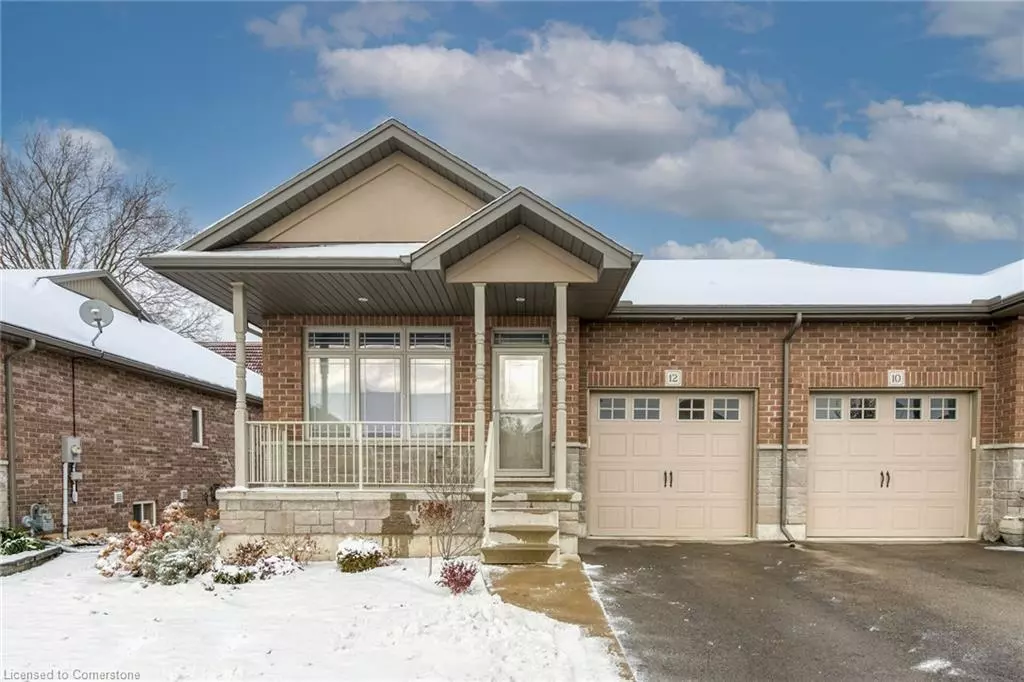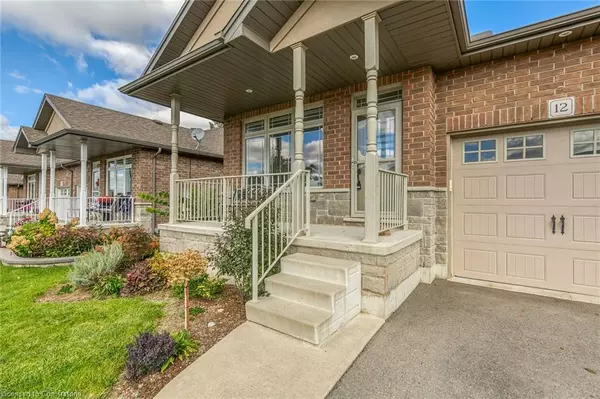
12 Macneil Court Hagersville, ON N0A 1H0
3 Beds
2 Baths
1,394 SqFt
UPDATED:
12/10/2024 03:59 PM
Key Details
Property Type Single Family Home
Sub Type Single Family Residence
Listing Status Active
Purchase Type For Sale
Square Footage 1,394 sqft
Price per Sqft $459
MLS Listing ID 40683599
Style Bungalow
Bedrooms 3
Full Baths 2
Abv Grd Liv Area 1,394
Originating Board Hamilton - Burlington
Year Built 2014
Annual Tax Amount $2,953
Lot Size 3,746 Sqft
Acres 0.086
Property Description
Location
Province ON
County Haldimand
Area Hagersville
Zoning R2
Direction Highway 6 into Hagersville, turn West onto MacNeil Court
Rooms
Other Rooms None
Basement Full, Partially Finished
Kitchen 1
Interior
Interior Features Air Exchanger
Heating Forced Air, Natural Gas
Cooling Central Air
Fireplaces Type Gas
Fireplace Yes
Appliance Built-in Microwave, Dishwasher, Dryer, Refrigerator, Stove, Washer
Laundry In-Suite
Exterior
Parking Features Attached Garage, Garage Door Opener, Asphalt
Garage Spaces 1.0
Roof Type Asphalt Shing
Street Surface Paved
Porch Deck
Lot Frontage 34.45
Lot Depth 109.91
Garage Yes
Building
Lot Description Urban, Rectangular, Hospital, Park, Place of Worship
Faces Highway 6 into Hagersville, turn West onto MacNeil Court
Foundation Poured Concrete
Sewer Sewer (Municipal)
Water Municipal
Architectural Style Bungalow
Structure Type Brick,Stone
New Construction No
Others
Senior Community No
Tax ID 381830596
Ownership Freehold/None






